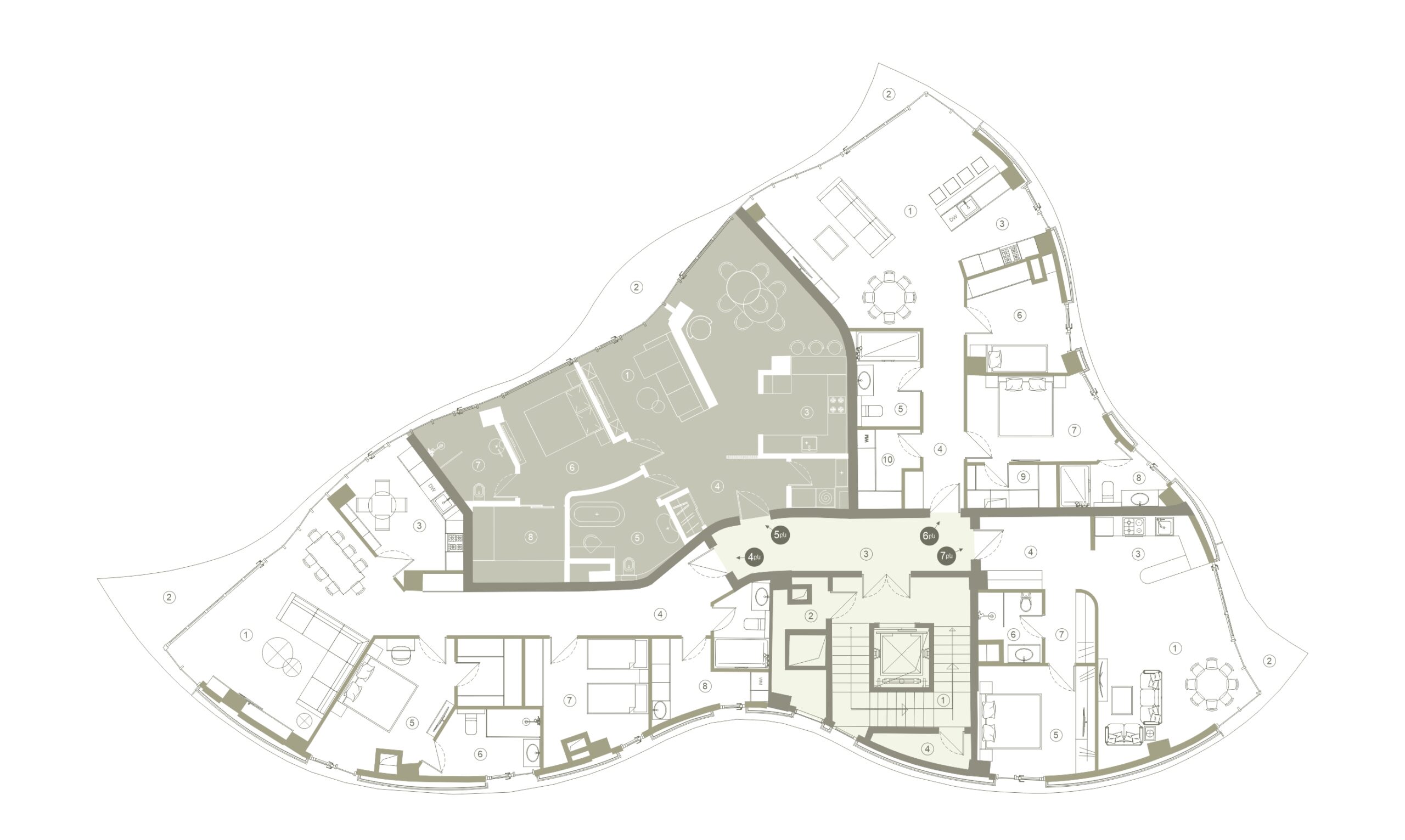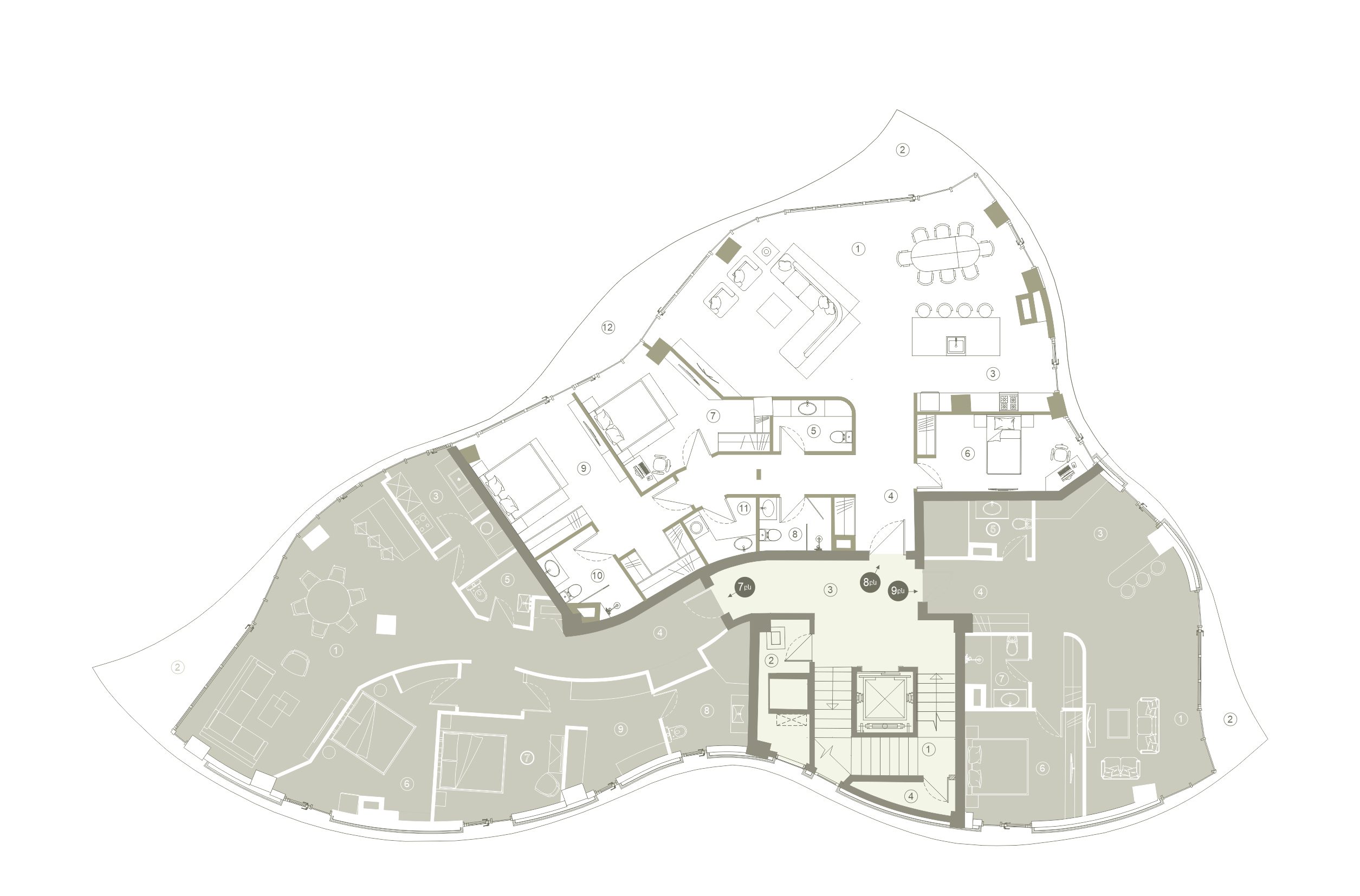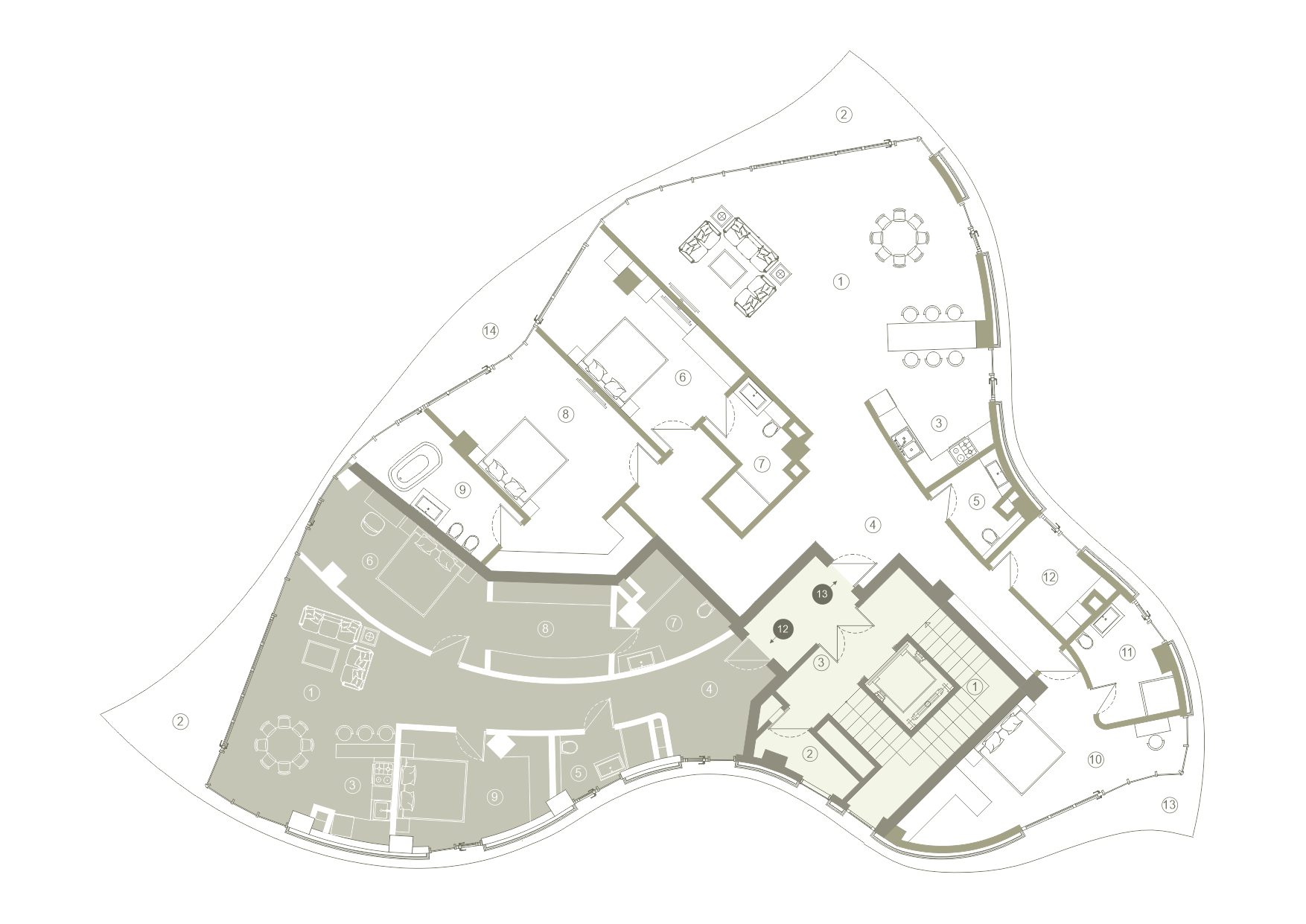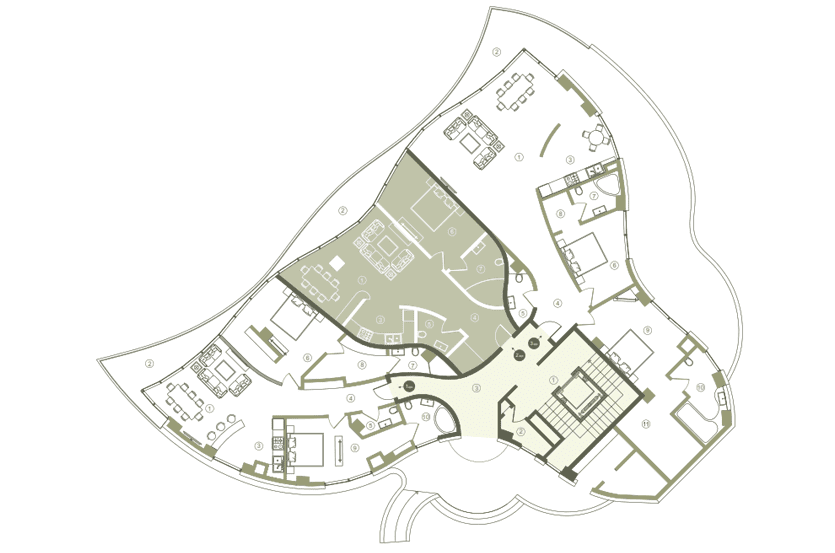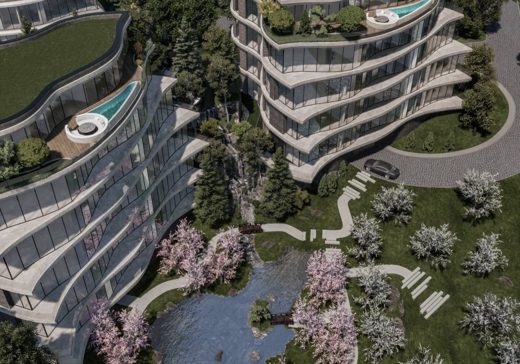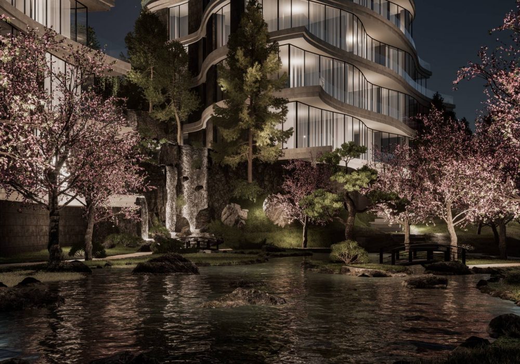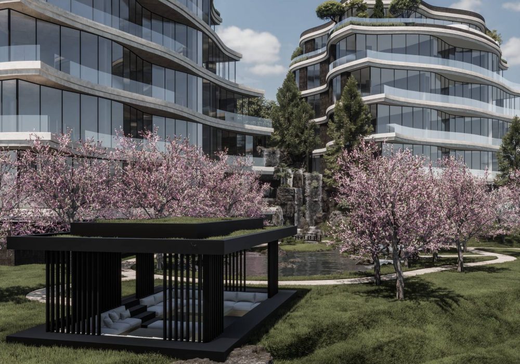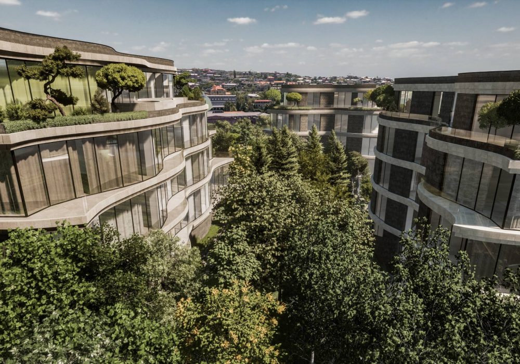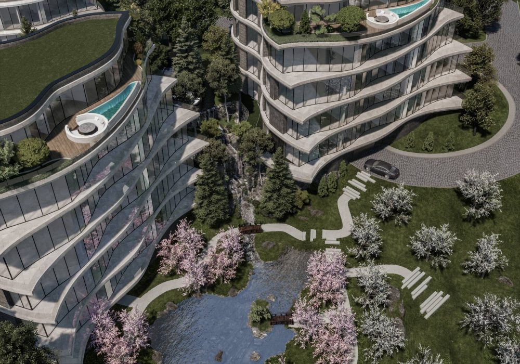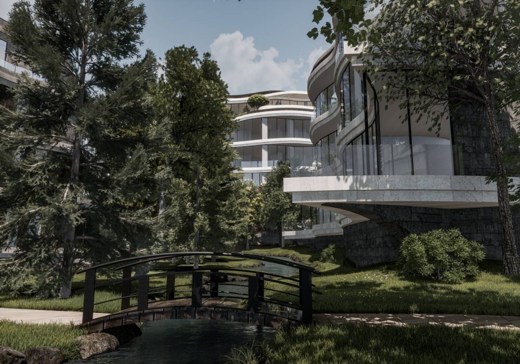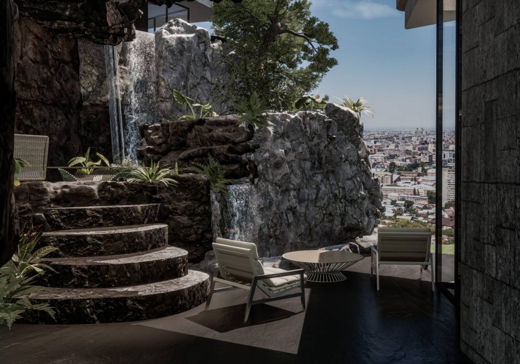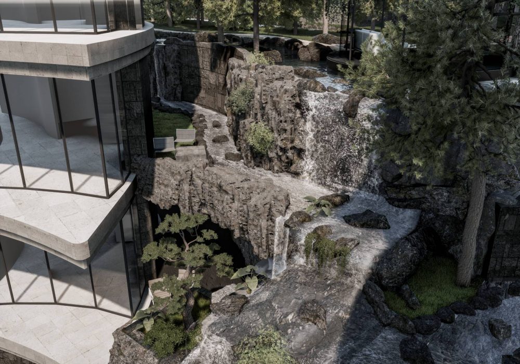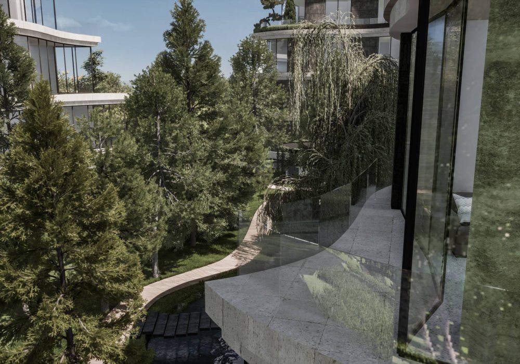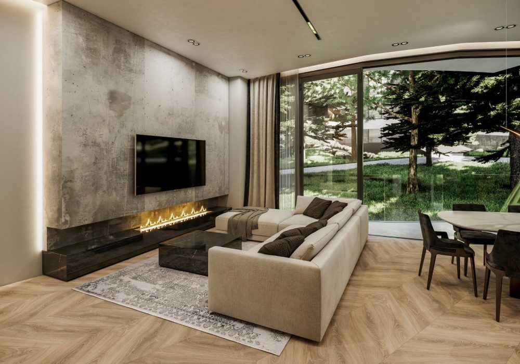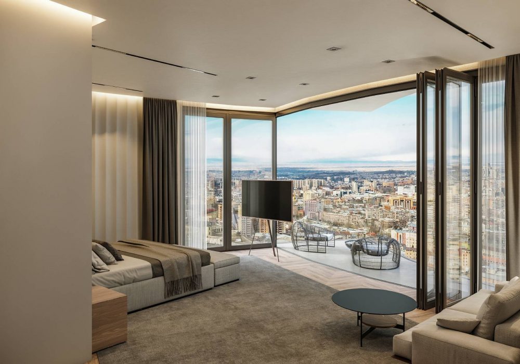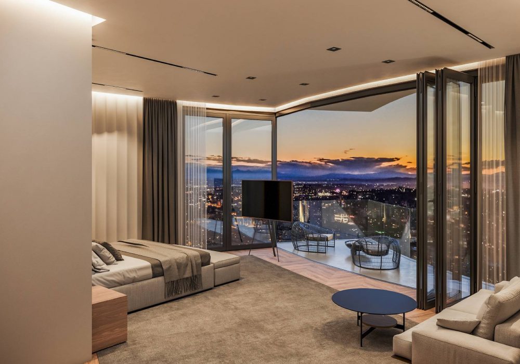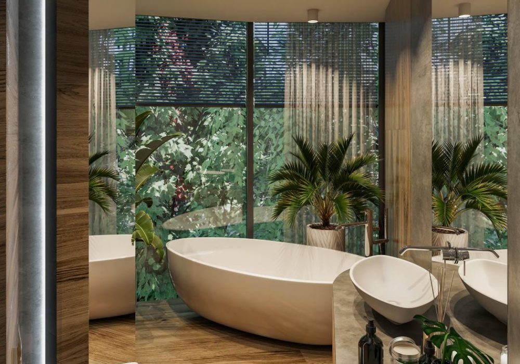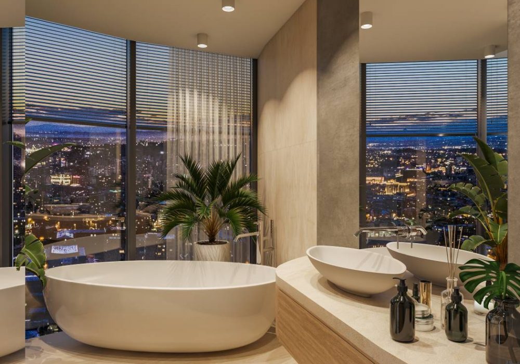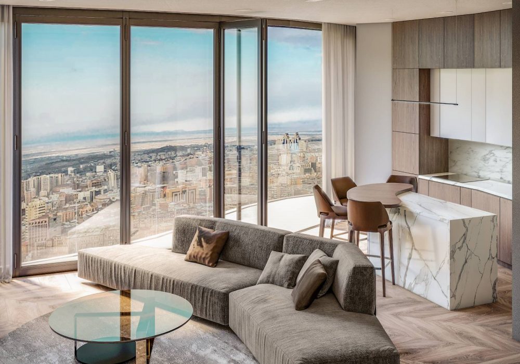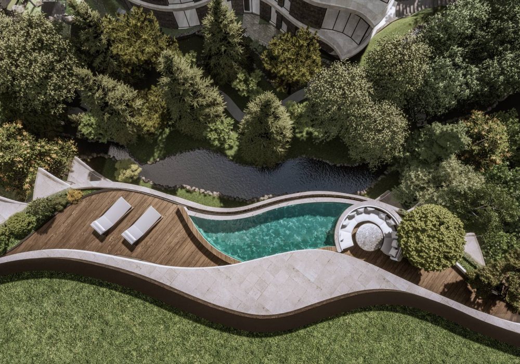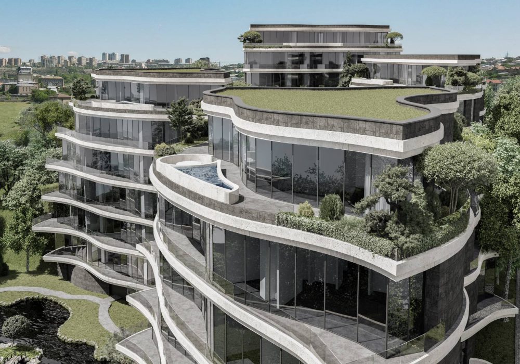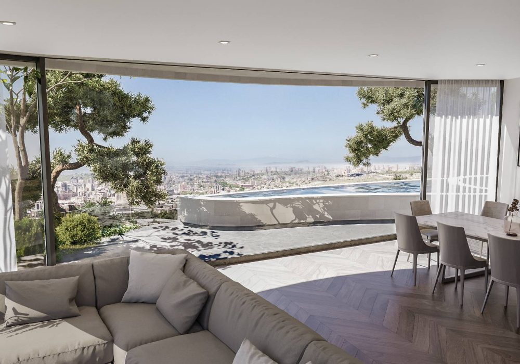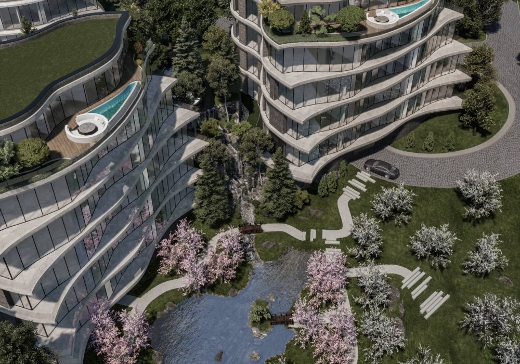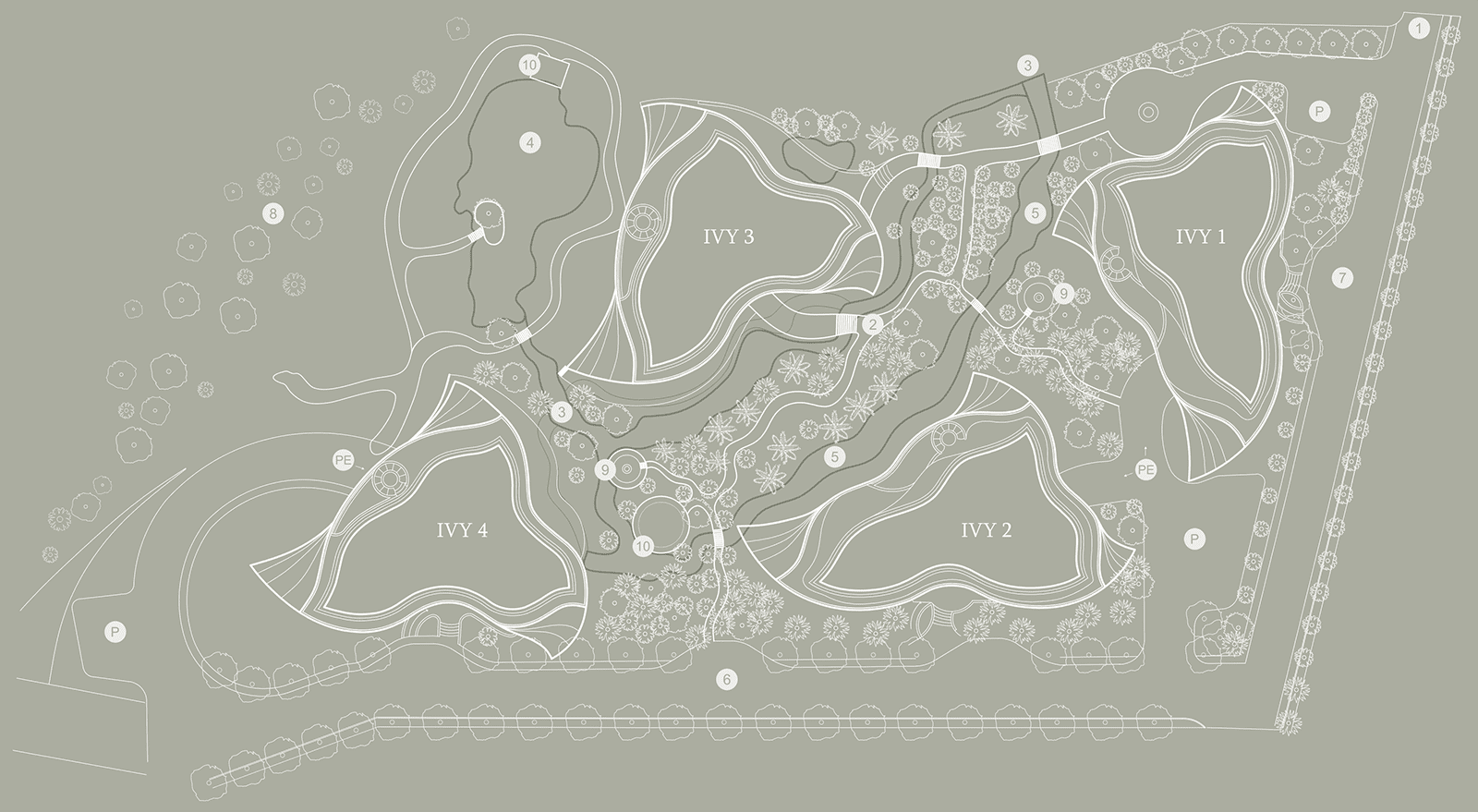
main entrance
walkway
waterfall
lake
river
oak alley
poplar alley
apricot garden
open air fireplace
outdoor seating area
underground parking entrance
outdoor parking spaces

Ivy area
inspired by nature
Ivy, one of Amanoo’s area, is located on 9500 m² of land and is a collection of only 50 limited residences spread across four to six-store buildings. Ivy offers one to four-bedroom flats, duplexes and penthouses. The most unique landscape design harmoniously continues the architectural solutions. Each building in the Ivy project was inspired by ivy leaves.

in and out connection
in harmony with the environment
A modern architectural style perfectly complements Ivy’s modern surroundings, offering a wide range of apartment layouts all designed and positioned to maximize outstanding views of the city and garden. The wide floor-to-ceiling windows and doors leading to the balconies emphasize the apartments’ inside-outside feeling. Private terraces with landscape designs that blend in with the house’s interior are included in some flats.

Ivy interior
specific emphasis on natural light
Intelligently designed living spaces offering breath-taking views make each apartment unique. The wall-to-wall and floor-to-ceiling windows flood the residences with natural light, creating an extraordinary atmosphere within the 3.4 meters of clear ceiling height. Curving and bending walls automatically bring a sense of flow and energy to a room.

at the top
escape to the privacy
These four types of unique apartments, ranging in size from 380 to 440 m are located on the top floors of the buildings. Occupying a complete floor, the 4.2 meter floor-to-ceiling height and panoramic windows ensure a breath-taking view from each room. Slide open
your balcony doors and step into the large private rooftop gardened terrace with a private swimming pool overlooks the city.

