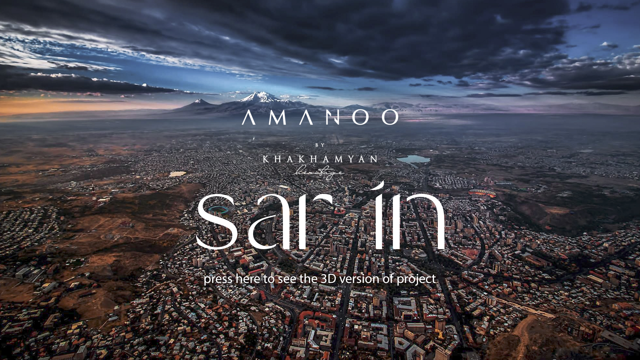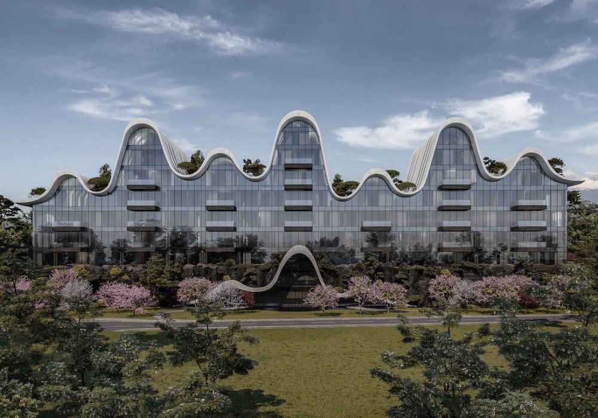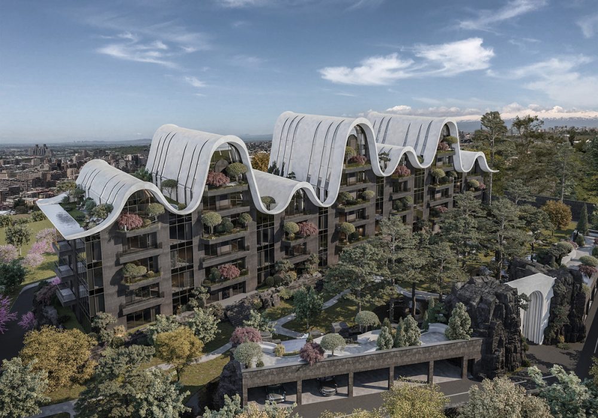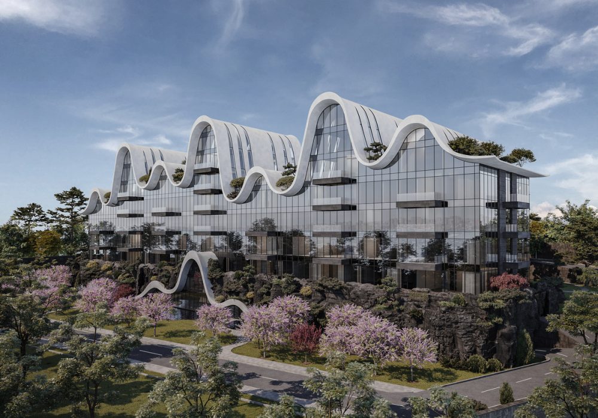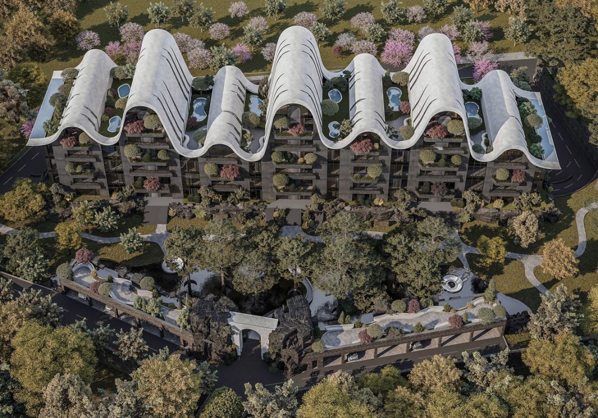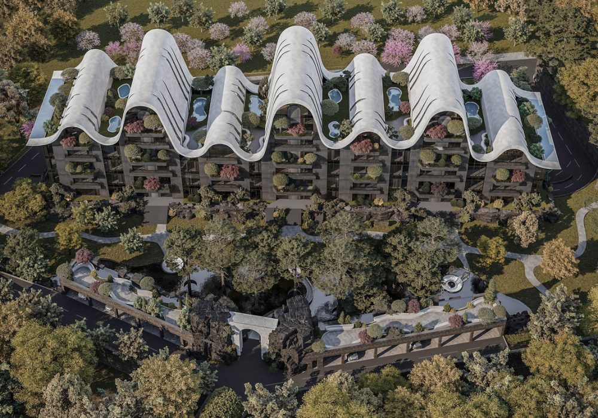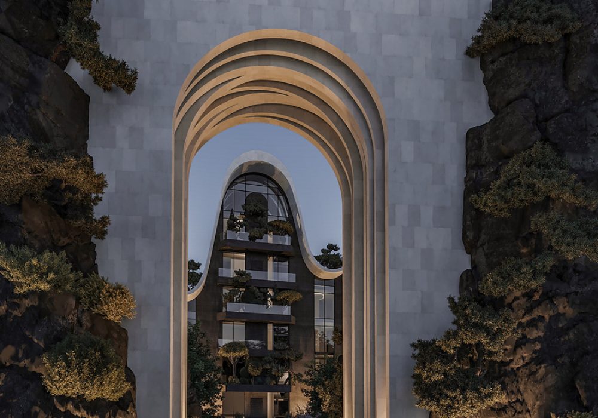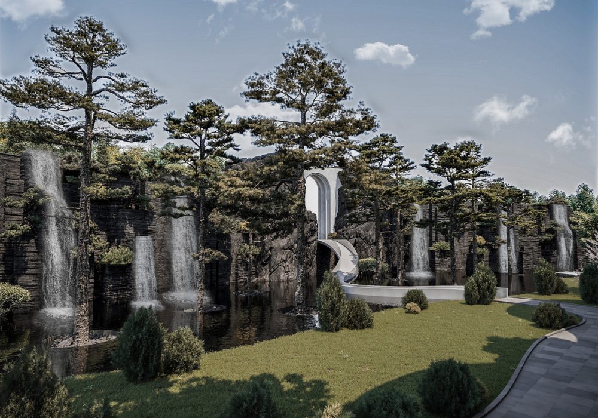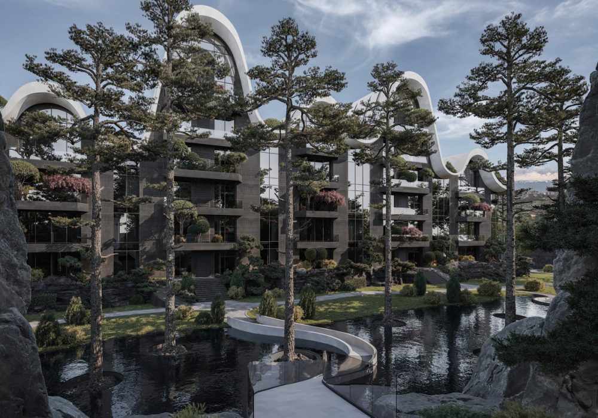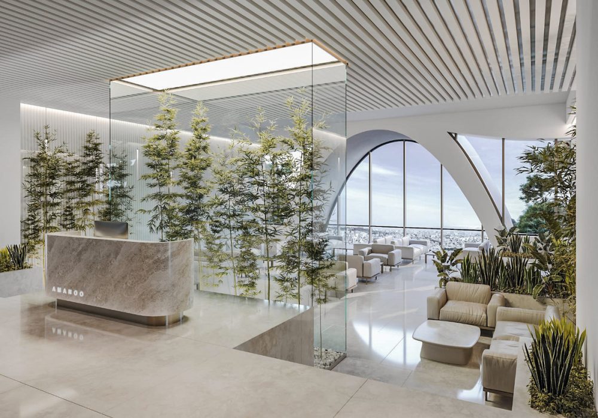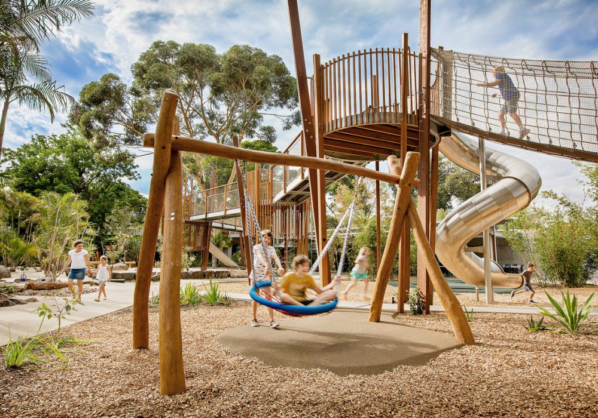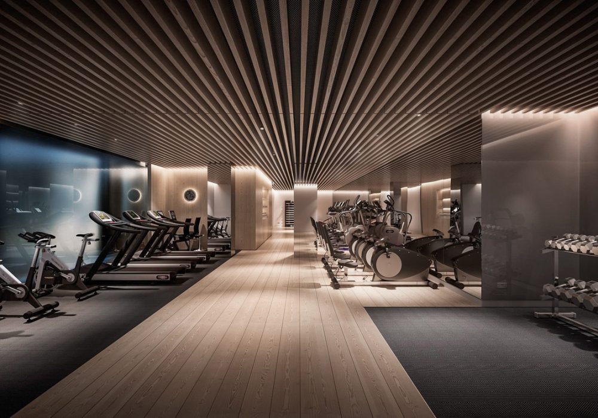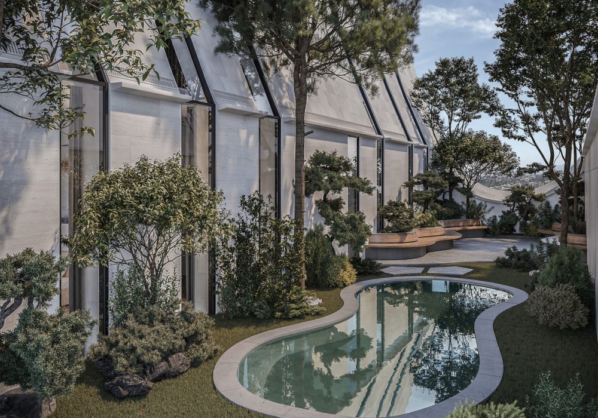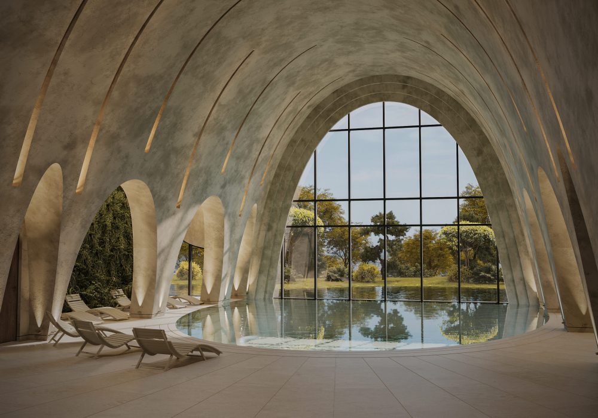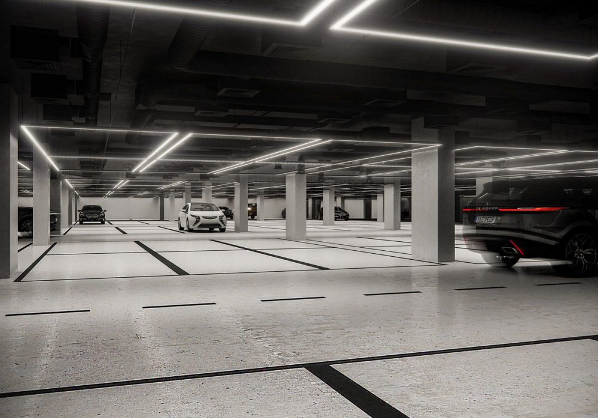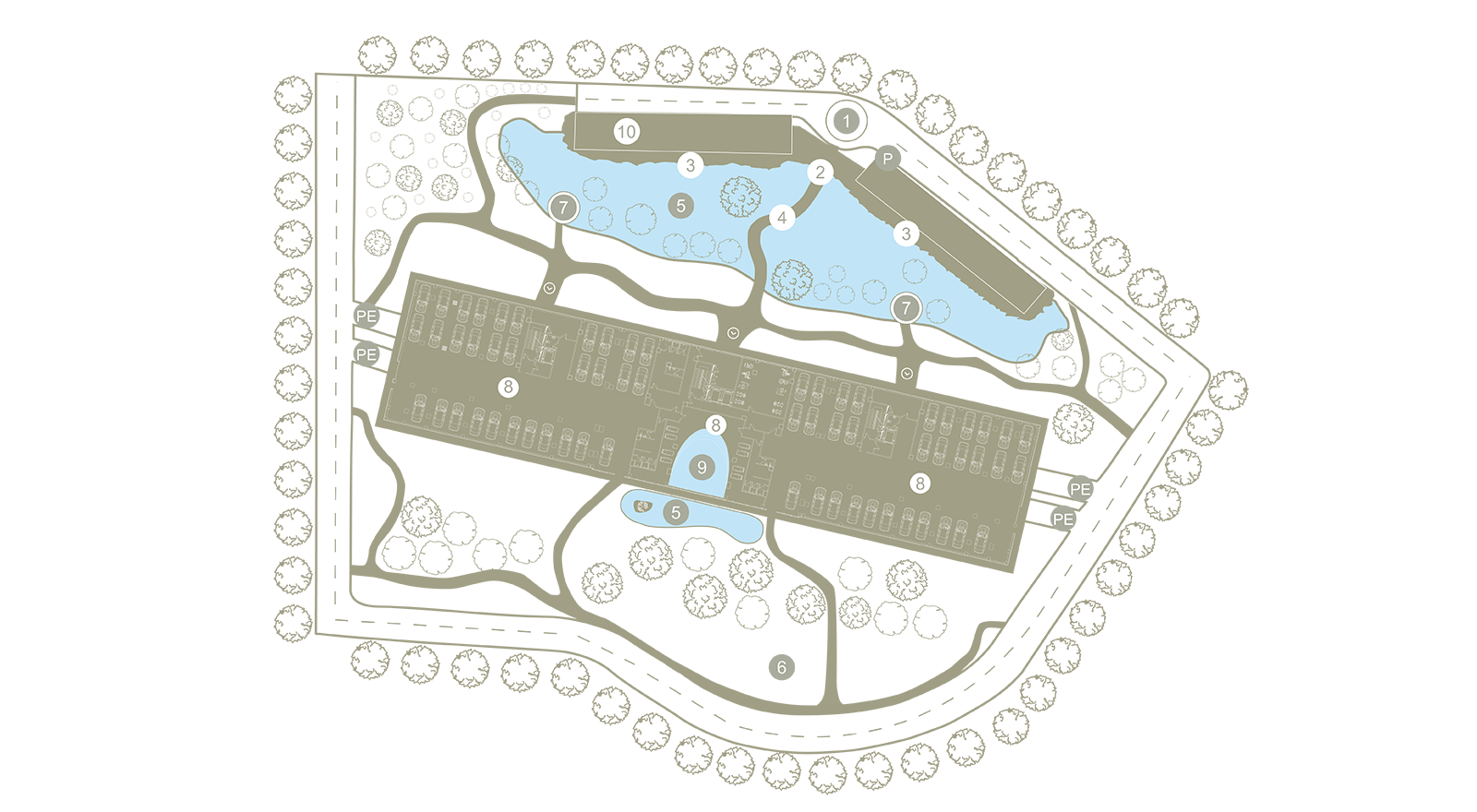
Main entrance
Arch
Waterfalls
Pedestrian bridge
Lake
Lake
Helipad
Recreation area
Recreation area
Open air pools
Open air pools
Open air pools
Indoor pool
Childcare centre
Underground parking entrance
Underground parking entrance
Underground parking entrance
Underground parking entrance
Guest parking spots
Floor plans

Sarin project
where nature meets refined living
We present the Sarin project, an ambitious new development by AMANOO, inspired by the grandeur of the Armenian Highlands, covering 13,000 sqm. Construction is planned from 2024 to 2027. Sarin offers a range of stylish apartments, from 51 to 550 square meters. This striking building, with 4 to 7 floors, is designed to reflect the natural beauty of the Armenian mountains. Using principles of biomimicry and biophilic design, the Sarin project seamlessly blends luxurious living with the surrounding nature, setting a new standard in residential real estate. Here, modern comfort merges harmoniously with the beauty of nature, creating the perfect living environment.

architecture and landscape
where architecture embraces nature
With 75% of the area dedicated to green spaces and landscape design, Sarin offers a living experience where architecture and nature blend seamlessly. One side of the building features a unique view of a lake and waterfalls that span the entire facade, while the opposite side provides panoramic views of the city, a tranquil lake, and a garden with mature trees. The top levels are enhanced with lush greenery and refreshing pools, creating a peaceful retreat that connects you with the natural world.

top notch amenities
elevating wellness and community living
- 100 sqm gym: equipped with 18 state-of-the-art training machines for diverse fitness routines
- indoor pool: features a7-meter high ceiling, providing a spacious and inviting atmosphere
- 9 open-air swimming pools: ideal for relaxation and leisure, enhancing the community’s wellness offerings
- 125 resident and 22 guest parking spaces: ample parking for all
- 4 elevators and 7 entrances: efficient access and convenient entry/exit

community-focused living
a haven for families, serenity, and play
- secure playground: safe and engaging play area for children
- childcare center: offers added convenience for families with professional care for young children
- 300 sqm reception lounge area: welcoming space for residents and guests
- 11 waterfalls: create a tranquil ambiance throughout the community
- 7 recreation areas: located throughout the district and near the pools for relaxation

